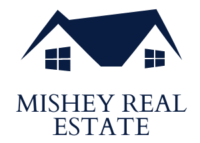Waldport, OR 97394
MLS# 22-101
Status: Closed
4 beds | 4.5 baths | 3148 sqft
























































Property Description
Gorgeous Craftsmen dream home located in one of the most desired areas in the BAYSHORE community. Nestled in its own whimsical forested area. This amazing property has main floor living and a second story with Ocean & Bay views. The Guest Quarters can be accessed from the main entry or from a separate entrance. For the chefs in the family, here is your dream kitchen. You'll find special touches like High-In Appliances, Granite, Quartz, Electric Fireplaces, LED lighting, Undercabinet lights, beautiful Tile & Fixtures and Skylights in all the right places. The charming wrap around deck gives you more outdoor living space and the oversized garage allows for additional storage. This property is a RARE opportunity and has it all!
| Room Name |
| Living Room |
| Kitchen |
| Dining Room |
| Den |
| Bedroom 1 |
| Bathroom 1 |
| Bedroom 2 |
| Bathroom 2 |
| Bedroom 3 |
| Bathroom 3 |
| Living Room |
| Kitchen |
| Bedroom 4 |
| Bathroom 4 |
| Bonus Room |
| Utility Room |
| Half Bathroom |
| Other |
Listing Office: Emerald Coast Realty - Seal Rock
Last Updated: March - 16 - 2023

The content relating to real estate for sale on this web site comes in part from the IDX program of the Oregon Coast Multiple Listing Service (OCMLS). Listing content is copyrighted. Listing data provided is AS IS. All information provided is deemed reliable but is not guaranteed and should be independently verified. Some properties which appear for sale on this web site may subsequently have sold or may no longer be available. Real estate listings held by member brokerage firms, other than Zillow, Inc., of the OCMLS are marked with the OCMLS logo. Detailed information about these properties includes the names of the member listing brokers and brokerage firms. The listing broker’s offer of compensation is made only to participants of the MLS where the listing is filed. Non-members should contact the listing broker directly for compensation information.

 Plat Map - Public
Plat Map - Public