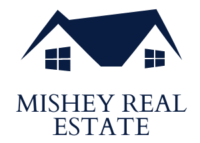5321 NE Port Lane
Lincoln City, OR 97367
MLS# 24-164
Status:
Closed3 beds | 3.5 baths | 2464 sqft
Property DescriptionNestled in the exclusive Compass Point subdivision, this custom home stands as a beacon of coastal luxury on a coveted corner lot within a serene cul-de-sac. Surrounded by other appealing homes, this residence is a testament to thoughtful design and meticulous craftsmanship, offering an unparalleled living experience with breathtaking ocean views. The elevated position of this home captures the essence of coastal living, providing an unobstructed panorama of the Pacific Ocean. Whether from the expansive deck or through the Milgard windows, the mesmerizing views seamlessly integrate with the sophisticated interior, creating an atmosphere of refined tranquility. Designed for optimal convenience, this residence is just moments away from all the amenities and beach access.
Current Price: $1,195,000
Sold Price: $1,195,000
Begin Date: 2024-01-29
BA Comm: 2.25
BA Comm Type: %
Listing Type: Exclusive Right To Sell
Bank/Lender Owned?: No
Short Sale: No
Property Sub-Type: Single Family Residence
Major Area: Lincoln City
Minor Area: Lincoln City NE
Frontage: None
Primary View: Ocean
Secondary View: None
Total Bedrooms: 3
Total Bathrooms: 3.5
Levels: Two
Total SqFt.: 2464
Year Built: 2019
# of Acres: 0.16
Style: Contemporary
Basement: No
Garage Type: Attached
Garage Stall: 2
Association: No
CC&Rs: Yes
House Number: 5321
Street Direction Pfx: NE
Street Name: Port
Street Sfx: Lane
County: Lincoln
State/Province: OR
Postal Code: 97367
Property Tax ID #: R224997
Parcel Nbr: 061135CC-4000-00
Tax Map Number: 061135CC
Tax Lot: 4000
Taxes$: 7917.48
Tax Year: 2023
Tax District: 436
Zoning: R-1-RE Residential
Neighborhood Code: LRNI
Subdivision: Compass Point
Subdv Parcel/Lot: 7
Hwy 101: West Side
Cross Street: Logan Rd
Directions: Hwy 101 to Logan Rd. Logan Rd. to NE Port Lane to NE Port Pl. See sign. OREF forms preferred.
Status: Closed
Under Contract Date: 2024-02-04
Sold Price: $1,195,000
Sold Date: 2024-03-07
Pet Friendly: Yes
Sq Ft Per: County Assessor
Water Heater: Tankless
Washer/Dryer: Electric
Range/Oven: Gas
Furnished: Negotiable
Miscellaneous: RV Parking; Den
Foundation: Concrete Perimeter
Deck/Patio: Covered Porch; Deck
Internal Features: Dishwasher; Microwave; Refrigerator; Window Coverings
Heating/Cooling: Gas Forced Air
Alternate Heat: Gas Fireplace
Sellers Terms: Cash; Conventional; FHA; VA
Imagine strolling along the sandy shores or enjoying the vibrant coastal community, all within easy reach. This custom home boasts a reverse floorplan, ensuring that the living spaces maximize the captivating ocean views. The gourmet kitchen, adorned with beautiful countertops and premium stainless-steel appliances, opens to the spacious living areas, creating an ideal setting for entertaining and relaxation. Luxury extends to the bathrooms with custom-tiled master bathroom walk-in showers, dual sinks, and Delta plumbing fixtures, providing a spa-like retreat. The acacia engineered hardwood flooring adds warmth and character, contributing to the overall ambiance of refined coastal elegance. Efficiency meets sophistication with gas forced air heating, a whole house fan, and insulated walls and floors. Trex decking and aluminum railings on the decks ensure low-maintenance outdoor spaces, allowing you to savor the coastal lifestyle without distractions. Convenience takes center stage with two master en-suite bedrooms, one on each level, offering flexibility and ease of living. Bringing in groceries through the garage is a seamless experience, while RV parking alongside adds a touch of practical luxury for those with adventurous spirits Situated on a corner lot and in a cul-de-sac, surrounded by other appealing homes in the Compass Point subdivision, this custom residence epitomizes coastal living at its finest. Immerse yourself in the lap of sophistication, where luxury, comfort, and functionality converge seamlessly. Your coastal dream home awaits, offering not just a residence but a sanctuary in a community that appreciates the allure of oceanfront living. No HOA.
| Room Name |
| Living Room |
| Kitchen |
| Dining Room |
| Den |
| Bedroom 1 |
| Bedroom 2 |
| Bedroom 3 |
| Bathroom 1 |
| Half Bathroom |
| Bathroom 2 |
| Bathroom 3 |
| Utility Room |
Listing Office: Coldwell Banker Professional Group - Lincoln City
Last Updated: March - 07 - 2024

The listing broker's offer of compensation is made only to participants of the MLS where the listing is filed.
The content relating to real estate for sale on this web site comes in part from the IDX program of the Oregon Coast Multiple Listing Service (OCMLS). Listing content is copyrighted. Listing data provided is AS IS. All information provided is deemed reliable but is not guaranteed and should be independently verified. Some properties which appear for sale on this web site may subsequently have sold or may no longer be available. Real estate listings held by member brokerage firms, other than Zillow, Inc., of the OCMLS are marked with the OCMLS logo. Detailed information about these properties includes the names of the member listing brokers and brokerage firms. The listing broker’s offer of compensation is made only to participants of the MLS where the listing is filed. Non-members should contact the listing broker directly for compensation information.

















































 Plat Map - Public
Plat Map - Public