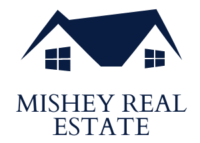750 NW Forestry Road
Toledo, OR 97391
MLS# 22-36
Status:
Closed3 beds | 3.5 baths | 4212 sqft
Property DescriptionLooking for a little privacy away from the crowds, but still want the conveniences of town? This beautiful converted church property, with 6+ wooded acres overlooking Toledo, is one of a kind property providing excellent privacy, spacious rooms, and a modern open floor plan. The large grand room awaits endless creative possibilities, having been used more recently as an art studio and a jaw dropping entertainment room. The property was professionally converted in 2011 from a community church to a single family residence; with new wiring, double external wall insulation, new vinyl windows through the main living space, and so much more! The change from church to home incorporated thoughtful design details that make the home energy efficient as well as artful, unique and inviting.
Current Price: $510,000
Sold Price: $510,000
Begin Date: 2022-01-07
BA Comm: 2.5
BA Comm Type: %
Bank/Lender Owned?: No
Short Sale: No
3rd Party Approval: No
Property Sub-Type: Single Family Residence
Major Area: Toledo
Minor Area: Toledo
Frontage: None
Primary View: Forest
Secondary View: None
Total Bedrooms: 3
Total Bathrooms: 3.5
Levels: Three or More
Total SqFt.: 4212
Sq Ft Remarks: main level 3048
Year Built: 1935
Year Built Remarks: Remodeled 2011
# of Acres: 6.61
Style: Traditional
Basement: No
Garage Type: None
Association: No
House Number: 750
Street Direction Pfx: NW
Street Name: Forestry
Street Sfx: Road
County: Lincoln
State/Province: OR
Postal Code: 97391
Property Tax ID #: R274283
Parcel Nbr: 111007DD-4600-00
Tax Map Number: 111007DD
Tax Lot: 4600
Taxes$: 2972.15
Tax Year: 2021
Tax District: 203
Zoning: R-1 Residential, Single
Neighborhood Code: TTNI
Subdv Block: NA
Subdv Parcel/Lot: TL 4600
Hwy 101: East Side
Cross Street: Business Loop 20
Directions: East on Hwy 20, Turn off on Business Loop 20, Dairy Queen, Forestry Road, North, to home.
Status: Closed
Under Contract Date: 2022-01-11
Sold Price: $510,000
Sold Date: 2022-02-25
Pet Friendly: Yes
Sq Ft Per: County Assessor
Water Heater: Gas
Range/Oven: Gas
Miscellaneous: RV Parking; Den
Siding: Hardi Plank; Wood; Other
Internal Features: Dishwasher; Microwave; Refrigerator
Flooring: Carpet; Vinyl; Wood; Other
Handicap Features: Level Entry
Heating/Cooling: Electric Wall/Zone; Gas Forced Air
Sellers Terms: Cash; Conventional
Possession: Close Of Escrow
A beautiful open kitchen design with extra large windows, custom built modern open cabinets, and easy-care laminate flooring make this large room the center of entertaining. The granite topped island, gas stove/oven and copper clad hood add to the ease of cooking. The island bar height counter, creates a great conversation space while cooking. The vintage kitchen downstairs has the original cabinetry and is a perfect wet bar & pantry. The 2nd floor provides 2 large bedrooms, one designed as a suite with a walk in room closet, and barn doors which lead to the main bath. The second bath features a large soaking tub, custom tile work and pedestals sinks. The 3rd floor hosts 2 additional attic rooms with endless possibilities. Design opportunities exist at the front of the property to complete conversion of the 2nd floor bedroom suite. And what property would be complete with a baptismal? This area would be t perfect for converting to a wine cellar.
The property includes a generously sized workshop with a 1/2 bath. The main house and workshop form a backyard courtyard with the hillside. Bistro lights have been strung to create a private outdoor room complete with a fire pit for those Oregon evenings. The green space occupies the back of the property surrounded by mature trees, creating an oasis in the woods. The difficult remodeling has been done; what remains is the addition of your own design decisions to make the place truly your own with paint, furnishings and creative dreams for this incredibly unique property.
| Room Name |
| Living Room |
| Kitchen |
| Dining Room |
| Other |
| Bathroom 1 |
| Bathroom 2 |
| Other |
| Utility Room |
| Other |
| Bedroom 1 |
| Bedroom 2 |
| Den |
| Bathroom 2 |
| Bonus Room |
Listing Office: Windermere West Coast Properties
Last Updated: February - 25 - 2022

The listing broker's offer of compensation is made only to participants of the MLS where the listing is filed.
The content relating to real estate for sale on this web site comes in part from the IDX program of the Oregon Coast Multiple Listing Service (OCMLS). Listing content is copyrighted. Listing data provided is AS IS. All information provided is deemed reliable but is not guaranteed and should be independently verified. Some properties which appear for sale on this web site may subsequently have sold or may no longer be available. Real estate listings held by member brokerage firms, other than Zillow, Inc., of the OCMLS are marked with the OCMLS logo. Detailed information about these properties includes the names of the member listing brokers and brokerage firms. The listing broker’s offer of compensation is made only to participants of the MLS where the listing is filed. Non-members should contact the listing broker directly for compensation information.
Broker Attribution:
corvallis@windermere.com













































 Seller Disclosures
Seller Disclosures